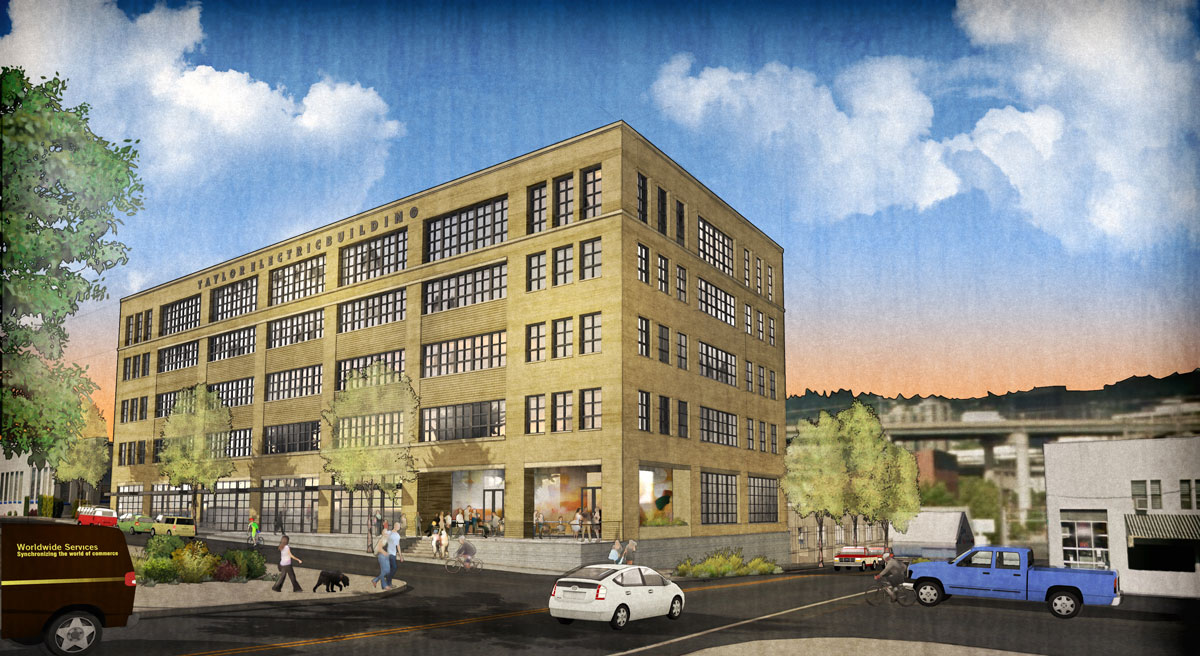
514 SE Belmont St by Vallaster Corl Architects
Every week, the Bureau of Development Services publishes lists of early assistance applications, land use reviews and building permits. We publish the highlights.
Vallaster Corl Architects have requested Design Advice for 514 SE Belmont:
DAR to discuss a Type III Historic Resource Review for a new 15-story mixed-use building with ground level retail, parking (approx. 90 spaces) on the 2nd and 3rd floors and 193 residential units on the upper floors.
GBD Architects have requested Design Advice and scheduled a Pre Application Conference to discuss development on Zidell Block 4 and Zidell Block 6 at the Zidell Yards:
Design Advice Request for project which includes the simultaneous design and development of two separate office buildings on Blocks 4 & 6 of the Zidell property in South Waterfront.
Pre-application Conference to discuss a Type III Design Review and Type II Greenway Review for a project which includes the simultaneous design and development of two separate office buildings, in separate portions of the large site, identified as Blocks 4 & 6 of the Zidell property in South Waterfront. The buildings will have multiple stories and below-grade parking. This proposal was initially discussed at an Early Assistance meeting- EA 15-116928.
Mackenzie have requested Early Assistance to discuss at a project at 6006 NE Holladay St:
Proposal is for a development of a self-storage facility.
YBA Architects have requested Early Assistance to discuss at a project at 1505 NE Killingsworth St:
Proposed four story development with three stories residential on the upper floors and grd floor retail.
Fosler Portland Architecture have applied for a building permit for a project at 8510 N Ivanhoe:
New three �story, 20� unit apartment complex; on site bike parking and trash enclosure; no on�site parking
A building permit is under review for a project at 1314 NE Dekum St:
New 3 story (28 unit) apartment building; see comments re: review by State Of Oregon Building Codes Division
A building permit is under review for a project by LRS Architects at 2330 NW Raleigh St:
New four� story, 40� unit apartment complex with lobby; on site bike parking and interior trash enclosure;including site work
A building permit is under review for a project at 2311 SE 11th Ave:
New 6 unit apartment complex with eco roof and attached trash enclosure
A building permit is under review for a project by Wright Architecture at 2416 SE 60th Ave:
Construct new 2 story office building, main floor is chiropractice clinic, 2nd floor is office space, detached trash enclosure and bike parking are both less than 120 sf in area, includes associated site work
A building permit was issued to Waterleaf Architecture for a portion of the Lloyd Center Remodel:
Renovation of existing regal cinema space, into creative office with change in occupancy from a to b; newly configured and framed mezzanine; new entrance court with trellis element; new stair and ramp system on west side of the building; new windows throughout the building***see 15-113702-fa for demolition***
A building permit was issued for the conversion of the Oregon Pioneer Building into a hotel:
Occupancy for conversion of existing historic building with leased commercial to high-end boutique hotel with leased commercial on ground floor. Huber’s will remain open and is not included in this scope of work. Proposed exterior as approved in LU-14-120725 HR
A building permit was issued to Allusa Architecture for a project at 8315 SE Brooklyn St:
New 9 unit 3 story apartment building
A building permit was issued to Carleton Hart Architecture for Miracles Central:
New 6 story mixed use building. 1st floor consists of offices and common areas, floors 2-6 contain 47 apartment units, associated site work included, storwater facilities
A building permit was issued for a project at 1125 SE Harrison St:
New 3 unit building; 3� story





