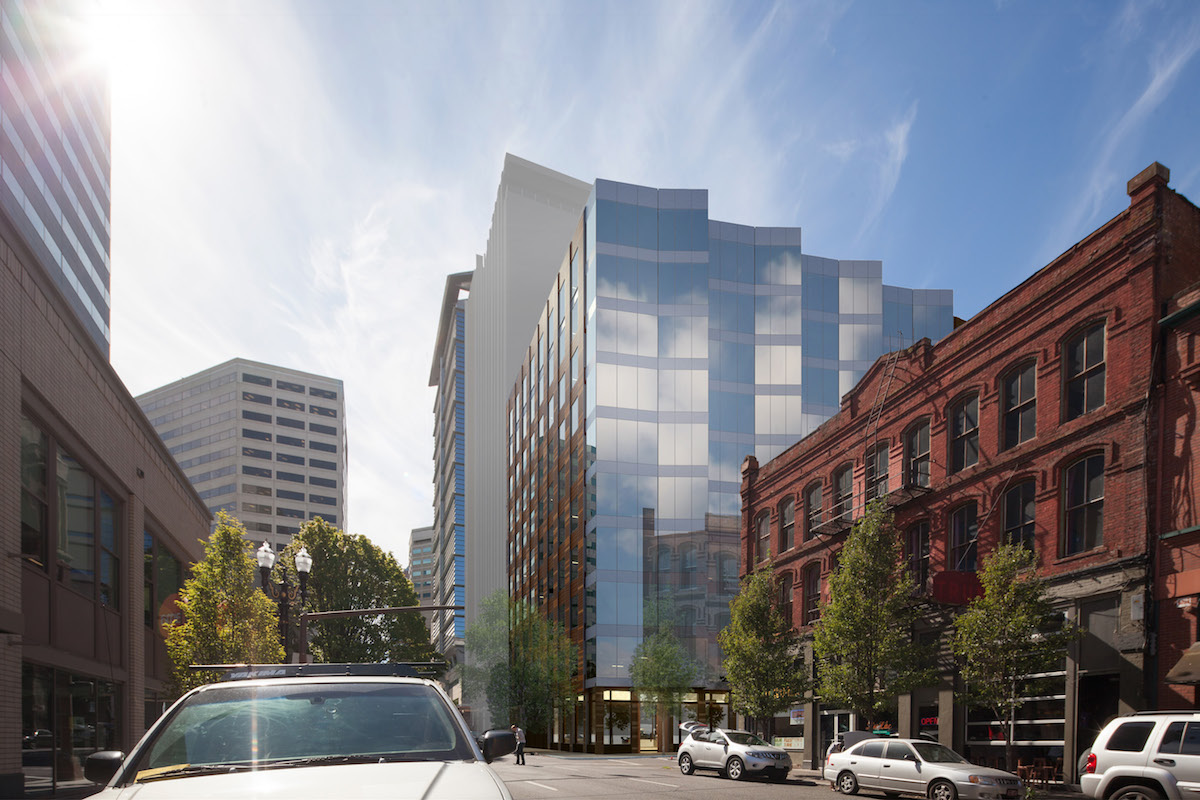This is an updated version of a post originally published in August 2015.
Construction is underway on The Woodlark hotel, a major renovation of two downtown buildings. The project will convert two adjacent National Register listed buildings into a single hotel, to be operated by Provenance Hotels. News of the 151 bed hotel was first announced in February 2015, after years of uncertainty over the future of the Cornelius Hotel building, which faced possible demolition as recently as 2013. The renovation is being designed by MCA Architects and funded by NBP Capital.






