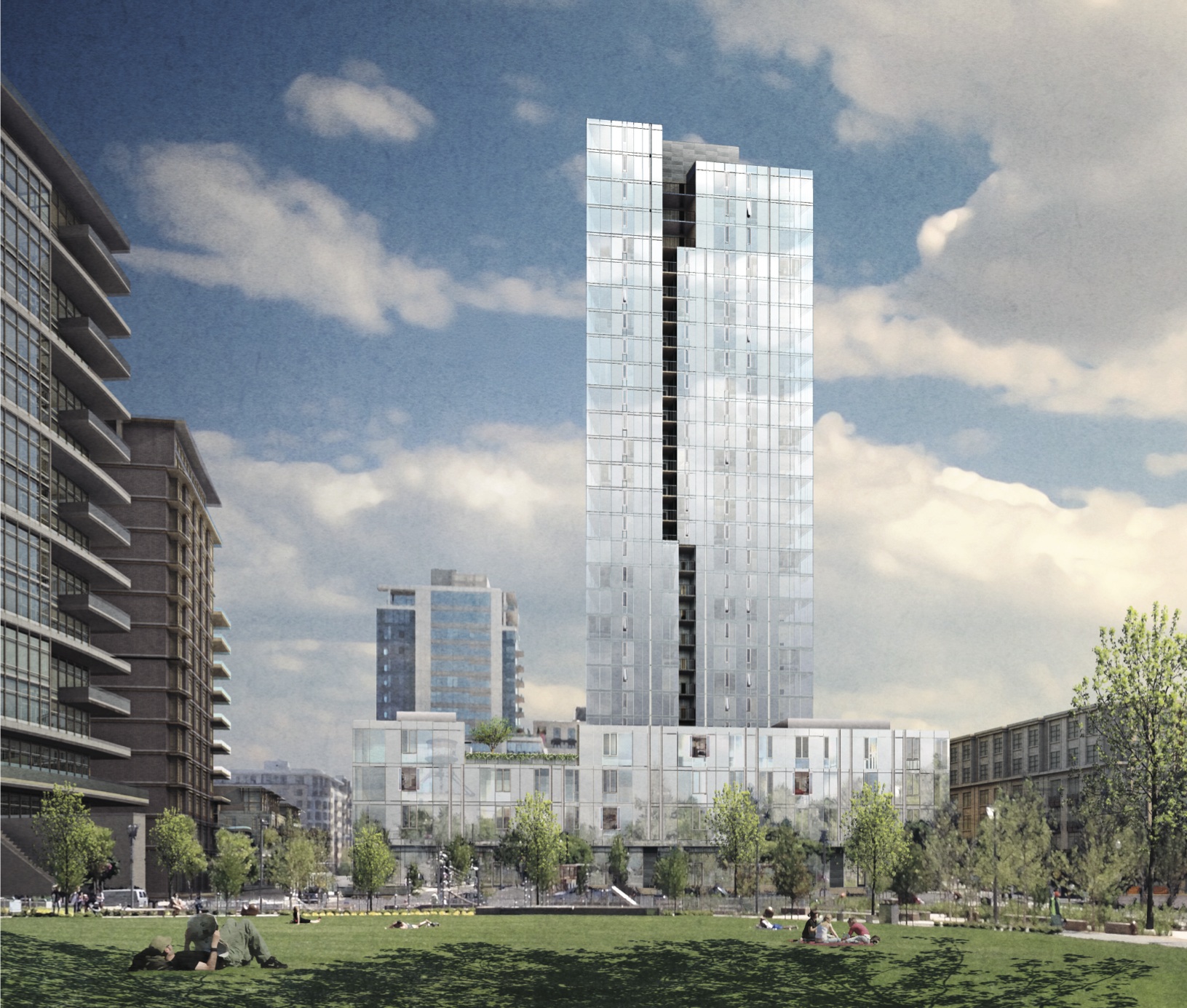
Station Place Lot 5, as presented at Design Advice
Every week, the Bureau of Development Services publishes lists of early assistance applications, land use reviews and building permits. We publish the highlights.
Waterleaf Architecture have requested Design Advice for the Seven Corners Community Collaborative at 1949 SE Division St:
Proposed project is a four story commercial building consisting of one story of ground floor retail space and secured parking below three stories of office space.
Ankrom Moisan Architects have requested Design Advice for 930 SW 3rd Ave:
Design Advice Request for joint development of boutique hotel (157,700 GSF, 19-21 stories) and creative office (100,000 GSF, 10 stories). Office building area includes the rehabilitated Temple Building. Below-grade parking lot 43-100 cars, accessed from SW 3rd Ave. Stormwater treatment to be a combination of ecoroof and structured planters on the hotel Level 4 and office roof.
David Rodeback Architect has requested Design Advice and scheduled a Pre-Application Conference for a project at 2125 NE Hancock St:
8 apartment units are proposed in a new 2.5 story wood framed aparement building. 6 parking spaces (including one accessible space and 9 bike spaces are proposed in lower level garage. Density transferred for 3 units from the lot to the east.
Strata Land Use Planning have requested Early Assistance for a project at 8222 SE 6th Ave:
New development of a 5-6 story mixed use development. Retail on first floor. Residential on upper floors, with ground floor parking (approximately 40 spaces). Looking to meet Community Design Standards.
Urban Development Group have requested Early Assistance for a project at 2913 SE Stark St:
New 46 unit apartment building located on the CN1 zoned portion of the lot.
Early Assistance has been requested for a project at 1515 SE 44th Ave:
New 4 story mixed use residential development with ground floor retail, 30 units total.
Urban Development Group have requested Early Assistance for a project at 2023 NE 42nd Ave:
New 4 story mixed use building 1 commercial space, 29 residential units
SERA Architects have requested Early Assistance for a project at 2031 SW 10th Ave:
New 144-unit apartment building
SERA Architects have scheduled a Pre-Application Conference to discuss a project at 1502 NW 19th Ave, previously reported to be a 76 unit building:
DZ
GBD Architects and THA Architecture have submitted Station Place Lot 5 for Design Review:
Type 3 Design Review with 2 Modifications, 1 Adjustment, 1 Minor Amendment to Master Plan
Soderstrom Architects have submitted a project at 6625 N Portsmouth Ave on the University of Portland campus for building permit review:
104,000 square foot dormitory, type is IIB construction. Four stories above grade(top story in attic) with a basement level beneath 1/3 of the building. Upper 3 stories are light gage steel bearing wall on a post tensioned concrete platform.
The first building permit for the PSU School of Business Administration was issued to SRG Partnership:
Reroute on site utilities, demo on site portion of sky bridge, remove exerior cladding of existing building, interior demolition.***40,000 SF multi-story addition, renovation of 52,000SF existing***
A building permit was issued for a project at 411 SE 14th Ave (previously 1324 SE Oak):
New 4 story wood frame apartment building with underground parking; basement parking to include new bike storage and trash enclosure
A building permit was issued for the RAM Apartments at 5075 SW 56th ave:
3 story, 22 unit multifamily apartment building. Detached trash enclosure, and sitework for parking area, and grading/utilities
Building permits were issued to THA Architecture for the Japanese Garden Expansion:
Japanese Gardens Expansion New Village House and Site Grading and Retaining Walls
New ticketing pavilion for cultural village expansion
New Garden House
New cafe to be built as part of new cultural village expansion




