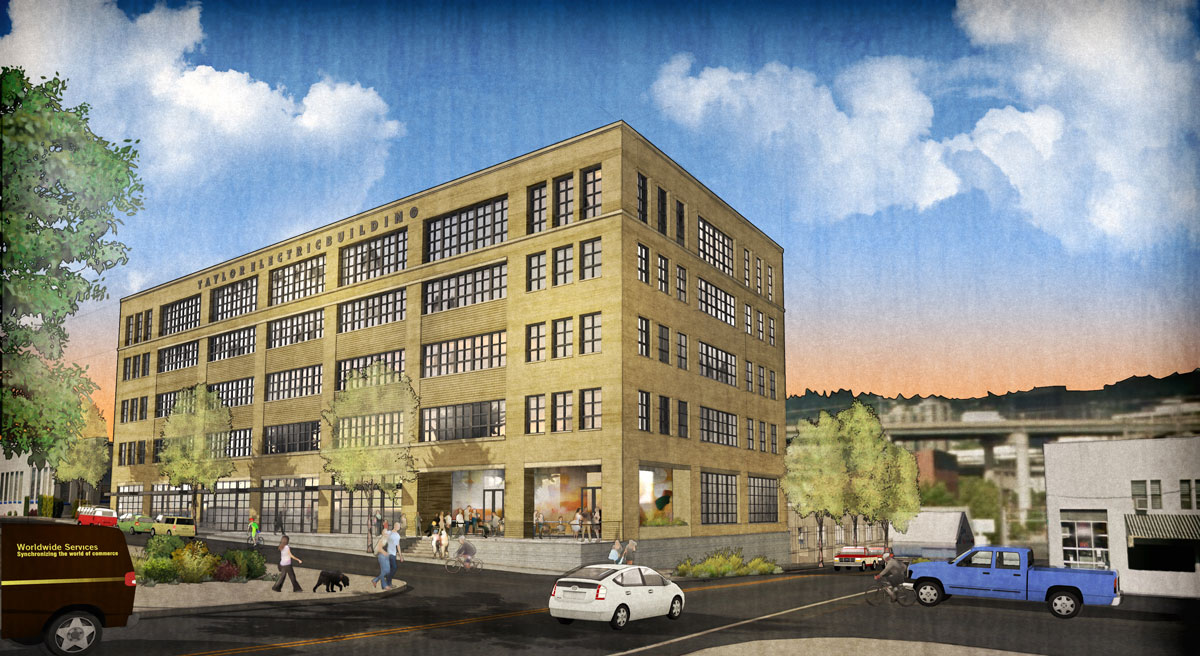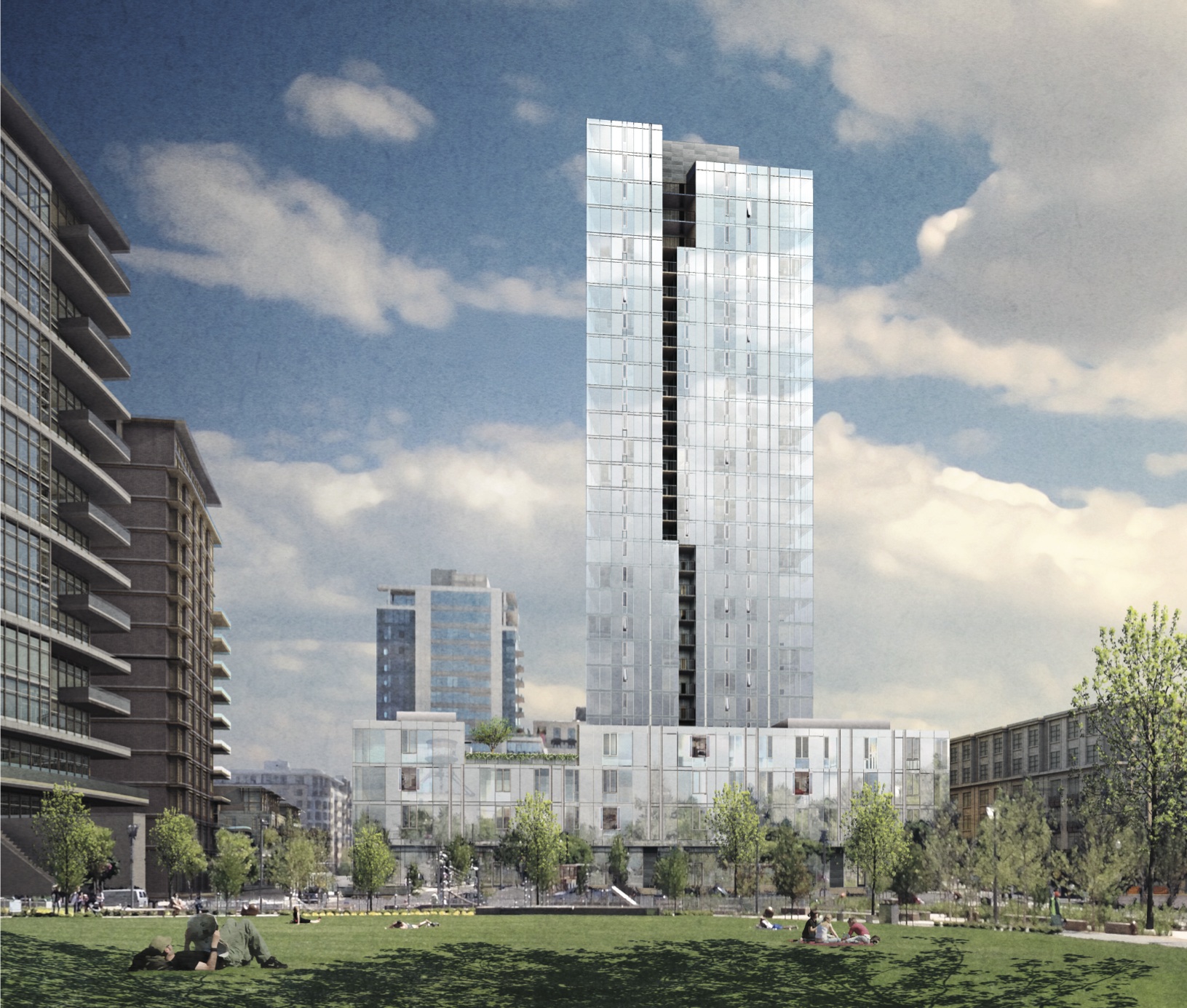
In 1922 Euclid, Ohio adopted a zoning ordinance that included six classes of use, intended to preserve to the village character of the Cleveland suburb. Industry would be kept away from residential uses, and building heights would be limited. While Frank Lloyd Wright’s Broadacre City and Le Corbusier’s Ville Radieuse are probably more famous examples of city planning based on separation of uses, Euclid’s zoning ordinance ultimately became the more influential. A large landowner sued the municipality, arguing that in limiting the development potential of their site Euclid had unconstitutionally deprived them of their ability to develop their site with an industrial use.
The case made it all the Supreme Court. In the 1926 case Village of Euclid v. Ambler Realty Co. the court sided with the village, establishing the broad precedent that single-use zoning was permissible. While there are other types of zoning used in the US, the model used by Euclid is by far the most common, and is often referred to by planners as Euclidean zoning.
Around the same time, Portland was writing its first zoning code, firmly based on the emerging Euclidean tradition. The 1924 code didn’t regulate many of the things we now expect to find in a zoning code, such as heights, setbacks or density. It did separate the city into four zones, based on use: Class I-Single Family; Class II-Multi-family; Class III-Business-manufacturing; and Class IV-Unrestricted. Many of the decisions made almost a century ago are still evident in the way Portland is developing today. The 1924 code applied the Business-manufacturing zone to the streetcar lines and arterial roads, while limiting the areas in between them to single or multifamily development. The Class I-Single Family zone was generally applied to the most prestigious neighborhoods, such as Eastmoreland, Laurelhurst, Irvington and Alameda. Plus ça change…
…continue reading our guest post at Portland Architecture.
