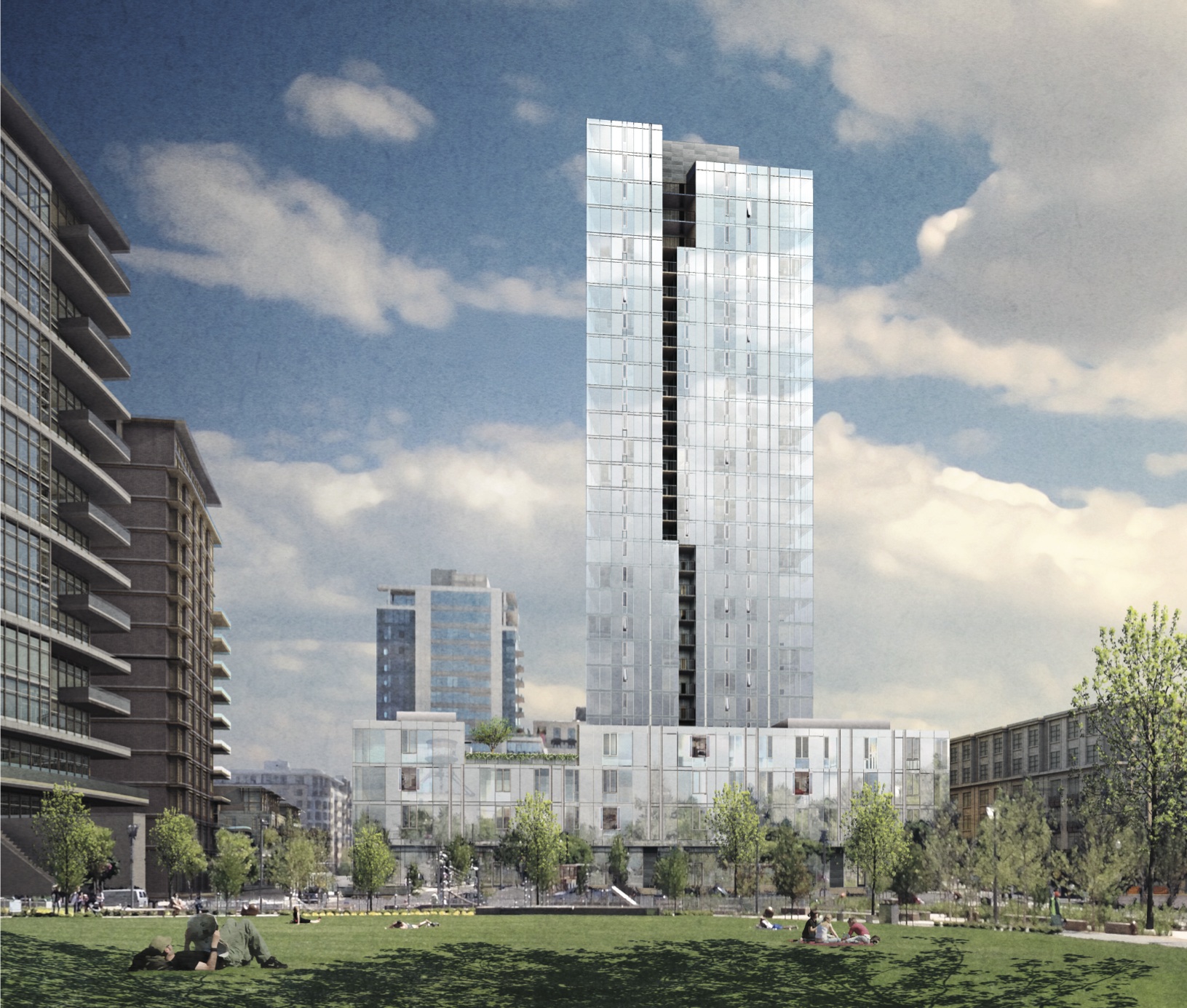
Modera Pearl apartments
The Oregonian reported that the Portland Development Commission is close to striking a deal with ZRZ Realty for redevelopment of the Zidell Yards in South Waterfront.
According to the Mid-County Memo, the first tenants will move into Glisan Commons Phase II on April 15th. The building will be known as Gilman Court.
An expansion of the Portland Rock Gym will add 10,000 sq ft of new climbing terrain. The Portland Business Journal published images of what the finished project will look like.
Talks between the Portland Development Commission and USPS have resumed for the Post Office Redevelopment, which would free 14 acres of land in the Pearl District.
The planned Multnomah County Health Department Headquarters in Old Town will require a Comprehensive Plan Amendment to increase the maximum heights from 75′ to 150′. As reported on page 10 of the Northwest Examiner [PDF] the changes are being opposed by the Pearl District Neighborhood Association.
The Portland Housing Bureau is close to striking a deal to purchase Block 26 from Hoyt Street Properties. This will enable to Bureau to develop another affordable housing project in the Pearl District.
The Portland Mercado opened this week. An article in The Oregonian looked at how the project will provide space and support for Latino business owners.
The Cash & Carry in the Pearl is moving to allow the construction of the Modera Pearl apartments. Work is expected to begin on the new building later this spring or early this summer.
Plaza del Toro, John Gorham’s new test kitchen and private event space in the Plow Works Building, will have a launch party on April 17th.
The Portland Mercury had a look inside the under construction Society Hotel. The new hotel in Old Town will have bunk beds starting at $35-40 a night.



