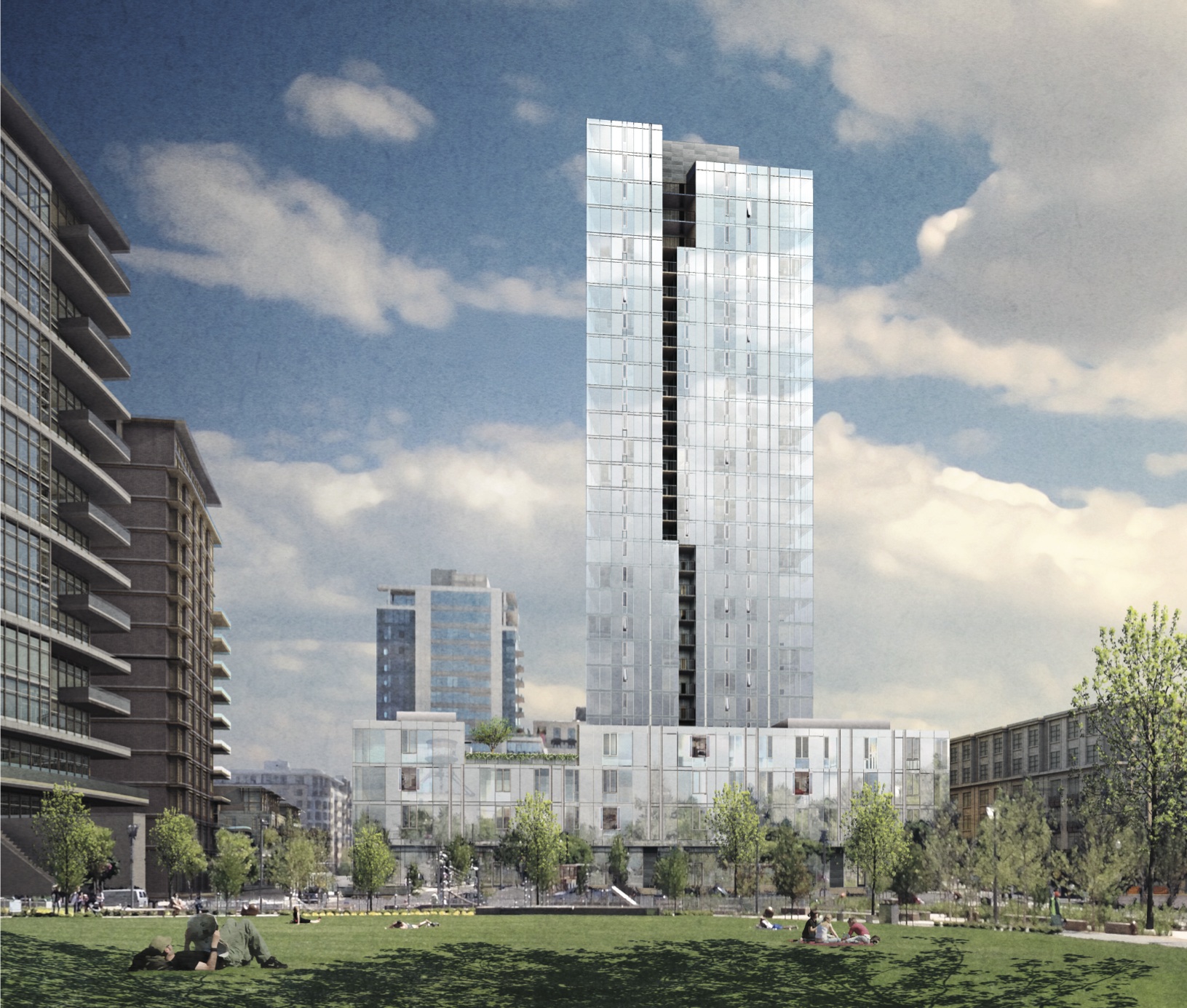
An earlier scheme for the redevelopment of Old Town Chinatown Block 33 was presented to the Landmarks Commission in January 2017. The same architecture and development team are now working on a revised proposal that would orient the mass on the western half of the block, where they are seeking an increase in allowable height.
The Oregonian reported that the Adidas Campus Expansion will more than double the size of the company’s North American headquarters.
The Daily Journal of Commerce wrote about the public forum where the three developers* who are vying for the Broadway Corridor Development Opportunity introduced themselves. The Related Companies, Continuum Partners and McWhinney are competing to be chosen as the master developer for the 32-acre site.
Portland City Commissioner Chloe Eudaly reversed her vote on height increases at the waterfront. The change will allow the Riverplace Redevelopment to move forward.
The Oregonian wrote about the debate at City Council over whether heights should be increased on Old Town Chinatown Block 33.
City Observatory published an open letter on housing affordability to Portland City Commissioner Nick Fish, written by Portland State University Emeritus Professor Ethan Seltzer. An editorial in the Oregonian argued that the Portland City Council needs to reset its compass.
The Oregonian reported on high-rise apartment units rented as hotel rooms, including at The NV, Block 17 and Park Avenue West.
Portland Architecture interviewed GBD Architects’ Kyle Andersen & Phil Beyl about the firm’s 50 LEED projects (and counting).
A guest editorial in the Oregonian, written by Mark Edlen and Denis Hayes, argued that wood skyscrapers are coming and should be built with Forest Stewardship Council certified wood.
The Skanner News broke the news that the Meyer Memorial Trust, the state’s second largest foundation, plans to build a new headquarters at N Vancouver and Tillamook.
The Portland City Council voted to approve a tax break for the developments that voluntarily choose to include affordable housing, writes the Oregonian.
*This article will be unlocked for the rest of this week. After this week it will only be viewable by DJC subscribers.



