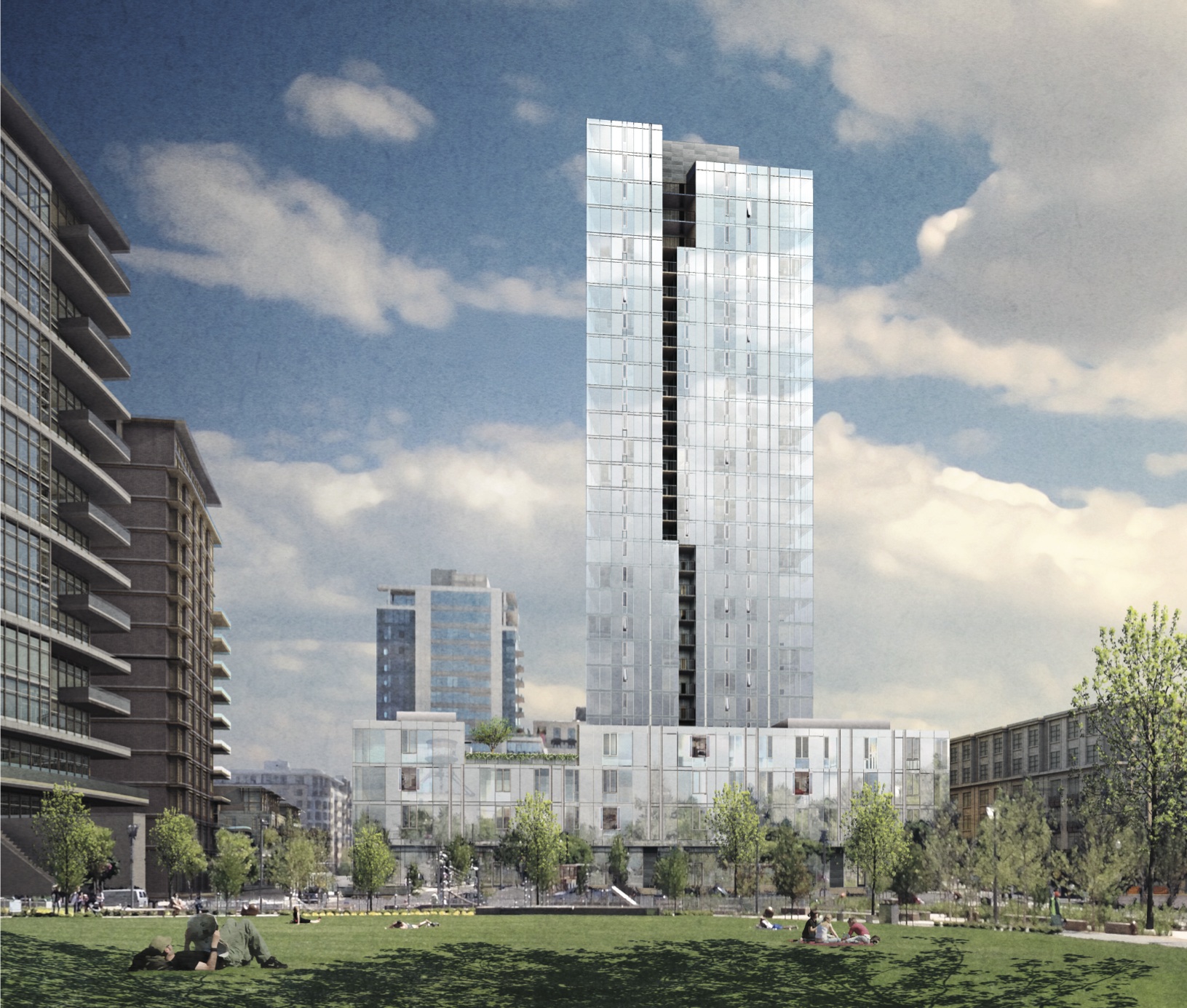
The post about 5 MLK’s first Design Advice Request hearing was Next Portland’s most popular post of the year. [See this follow up post for the most recent images of the project.]
6 of the articles that made the top 25 viewed posts were published in 2015; 2 were published in 2014. Our second most popular article from the 2015 list, about the Goat Blocks, was still the fourth most popular article of 2016 despite having been written in December 2014. Our most popular post of 2015, about the 25 tallest buildings planned in the city, remained in the list at third place, and was just beaten out in popularity by the updated 2016 list. Two pioneering Cross Laminated Timber buildings, Carbon12 and Framework, took up three places on the list.
In reverse order, here are our 25 most popular posts of the year:
- Under construction in the Pearl – The Abigail (images)
- City Council overturns Design Commission; Jupiter Hotel will be clad in Asphalt Shingles (images)
- Design Reviewed for High-Rise Timber Building Framework (images)
- Focus: 25 Office Buildings Planned for Portland
- Design Commission approves 15 story building at 4th & Harrison (images)
- Burnside Bridgehead, pt I: Block 75 (images)
- 1510 NE Multnomah has third Design Advice hearing (images)
- Design Commission approves Block 20 condominium tower (images)
- 17 story tower planned for Fishels Furniture site (drawings)
- Works Partnership present 19 story Burnside Bridgehead tower to Design Commission (images)
- 30 Story Tower Planned at SW 11th & Washington
- Burnside Bridgehead, Pt II: Block 67 (Images)
- Design Commission approves affordable housing on St Francis Park (images)
- Under Construction: Pearl Block 136 (images)
- North Pearl High-Rises, Part II: The Overton (images)
- Focus: 20 new hotels proposed for Portland
- Design Approved for Framework, America’s Tallest Timber Building (images)
- Lloyd Cinemas Parking Lot Redevelopment Approved (images)
- Portland Housing Bureau announces Super NOFA projects (images)
- Under Construction: The Porter hotel (images)
- Design Approved for First Tall Cross-laminated Timber Building in America (images)
- LOCA @ the Goat Blocks (images)
- Focus: 25 Tallest Buildings Planned or Under Construction (2015)
- Focus: Portland’s Tallest Planned Buildings (2016)
- 5 MLK receives Design Advice (images)



