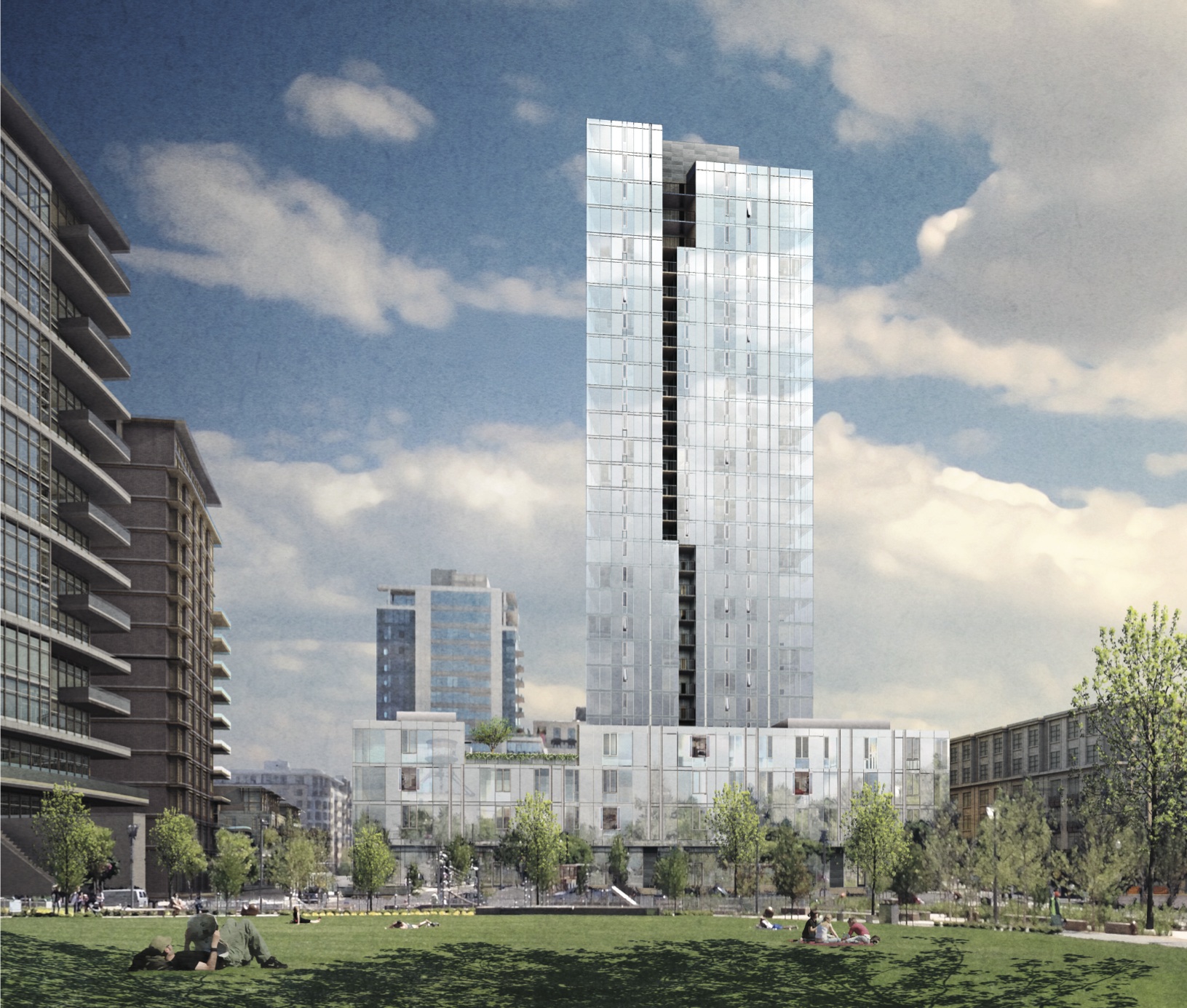
Context drawing for the proposed 4W tower by ZGF Architects
Every week, the Bureau of Development Services publishes lists of Early Assistance applications, Land Use Reviews and Building Permits processed in the previous week. We publish the highlights.
Design Advice has been requested by William Kaven Architecture for a project on Old Town Chinatown Block 33 at 125 NW 4th Ave:
Discuss a full block mixed use development Full Block mixed use development with 5 levels of residential over 4 levels office over ground floor retail/market and lobby with 2 levels of below grade parking.
Early Assistance has been requested by Waechter Architecture for a project at 1610 SE Tolman St:
Construction of a new Commercial Mixed Use building to share a site with existing Dairy Queen drive through restaurant.
Early Assistance has been requested for a project at 3249 SE Division St:
Proposal is for a five story building consisting of four floors of residential units a top ground floor retail and vehicle parking. 19 parking spaces and one loading bay are proposed.
Early Assistance has been requested by Brett Schulz Architect for a project at 4303 N Albina Ave:
Proposal is to build a community of eight micro houses on two 5,000 sf sites. Existing dwelling to remain.
Early Assistance has been requested for a project at 2231 NW Pettygrove St:
Proposal is to build micro unit apartments with kitchens in each apartment and do a density transfer of 4:1 FAR.
Early Assistance has been requested by GBD Architects for the PCC Child Development Center at 11900 SW 49th Ave:
Development of Child Development Center – includes alterations to an existing building on the campus (south classroom building) as well as the construction of a new free-standing building.
A Pre-Application Conference has been scheduled by FFA Architecture & Interiors to discuss the 10th & Yamhill Smart Park Renovation:
Pre-application conference to discuss the alterations proposed to the Smart Park Garage that include replace existing stairways/elevators, new signage and awnings, reconstruct the entrances and ROW encroachments. Green roofs are under construction for new areas.
A project at 1340 SE 9th Ave has been submitted for a Type III Conditional Use Review by Scott Edwards Architecture:
Existing 1 and 2 story factory use building on 2 blocks to be re-used and upgraded for creative office, factory, and small retail.
A project at 408 SE 105th Ave has been submitted for Type II Design Review:
Proposal is for a 13-unit apartment buidling.
The 4W tower at 419 SW Washington St has been submitted for Type III Design Review by Greystar Real Estate Partners:
New building – with 400 market-rate residential rental units with below grade parking.
The Press Blocks at 817 SW 17th Ave have been submitted for Type III Design Review by GBD Architects:
Proposal is to develop one full and one-half block for residential tower and office plus retail. 447 below grade parking space and 577 bike parking spaces.
The SW 3rd & Ash mixed use building has been submitted for Type III Design Review by GBD Architects:
New 6-story mixed-use building with approx. 8640 sq. ft of ground-level retail, 133 market-rate residential units and 63 below-grade parking spaces. proposed.
A project at 7707 SE Alder St has been submitted for building permit review:
Construction of new 6 plex building, 3 story, includes site utilities, detached trash enclosure is less than 120 sf
A project at 7667 N Westanna Ave has been submitted for building permit review:
Construct new 3 story 4 plex with tuck under garages, 2 units on lowest level, 2 units on main level that include upper level, no detached trash enclosure shown on plans, includes associated site work
A project with two buildings at 1329 N Skidmore St has been submitted for building permit review:
New 3 story apartment building with 12 units
New 3 story apartment building with 12 units
A project at 6035 NE Flanders St has been submitted for building permit review:
Construct 3 story, 4 plex building with 2 tuck under garages, 2 units on lowest level, 2 main floor units with upper levels above, no detached trash area, includes associated site work
A project at 2027 SE Harold St has been submitted for building permit review:
Construct new 3 story (4) unit apartment building with associated site work
A building permit was issued for the Tesla Showroom at 4330 SW Macadam Ave:
Remove interior partition walls, new walls to create showroom, offices, storage. New exterior ada ramp, new exterior door on south elevation.
A building permit was issued for a project at 4405 SE Belmont St (previously 4335 SE Belmont St):
New 4 story, 63 unit apartment building with onsite parking, site utilities and landscaping
A building permit was issued to Encore Architects for a project at 1411 NW Quimby St (previously 1400 NW Raleigh):
New 6-story apartment building, 135 units, 11 live/work units, ground level retail and parking.









