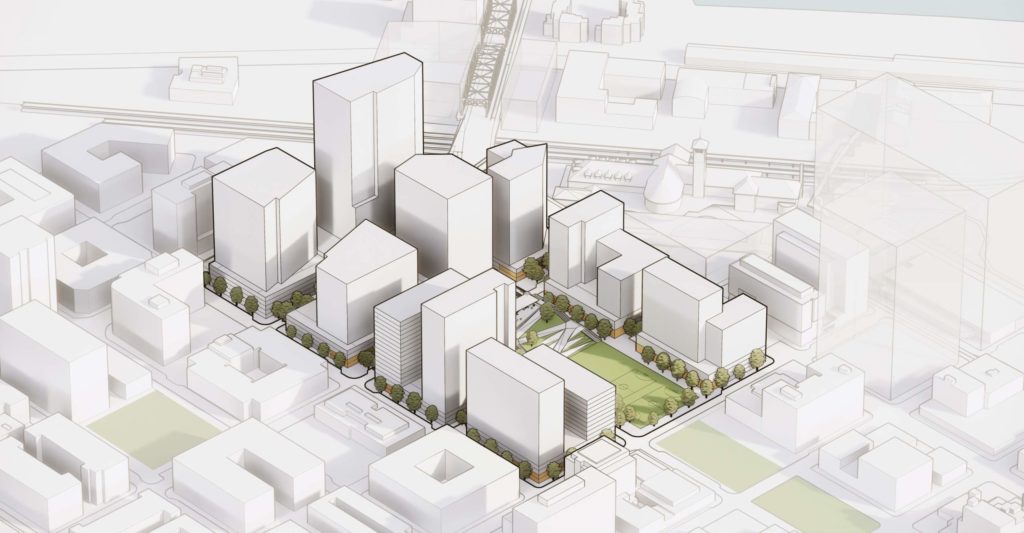
Station Place Lot 5
The City Council heard the appeal of Preserve the Pearl LLC against the Design Commission’s decision to approve Block 136. Comments for or against the appeal can be sent to cctestimony@portlandoregon.gov until 5pm on April 15th. The Council will deliberate on April 23rd.
The Portland Development Commission board has voted to sell Station Place Lot 5 to Williams & Dame for $7.4 million. The developers plans to build a 204,000 sq ft office building on the vacant Pearl District land.
Grocery store Market of Choice and hardware store Orchard Supply will be the anchor retail tenants for LOCA @ The Goat Blocks, which is now under construction.
According to a post at The Portland Chronicle, demolition has begun on the Spring Market building on SE Hawthorne Blvd. In its place will be the Hawthorne 31 apartments by TVA Architects and VWR Development.
An article in today’s Oregonian covers OMSI’s desire for housing to be allowed on land it owns in the Central Eastside. The City is currently working on a draft of the SE Quadrant Plan, which will guide the zoning for the area for the next 20 years.
The Post Office Redevelopment could be a ‘golden opportunity for bikeway’, says BikePortland. Work on the Broadway Corridor Framework Plan, which includes in the USPS site, will begin this year.
The Portland Development Commission has issued a Request for Proposals for Riverplace Parcel 3. Working with the Portland Housing Bureau, they hope to create at least 200 affordable homes on the site.
At Portland Architecture Brian Libby asked whether Portland can grow the right way.
A photo gallery at the Daily Journal of Commerce shows the progress on the Park Avenue West tower.
The Portland Development Commission has reissued a Request for Proposals for NE 106th & Halsey. According to the Portland Business Journal, the PDC is willing to “donate the land at no cost or channel up to $3 million in public funding” to secure the kind of development it wants to see.
A due diligence report [PDF] on the Multnomah County Courthouse was presented to the County board. The two sites currently being considered for the new courthouse are at the Hawthorne Bridgehead, and adjacent to the KOIN tower. No fatal flaw was found for either site, and the site at the Hawthorne Bridgehead remains the preferred site.






