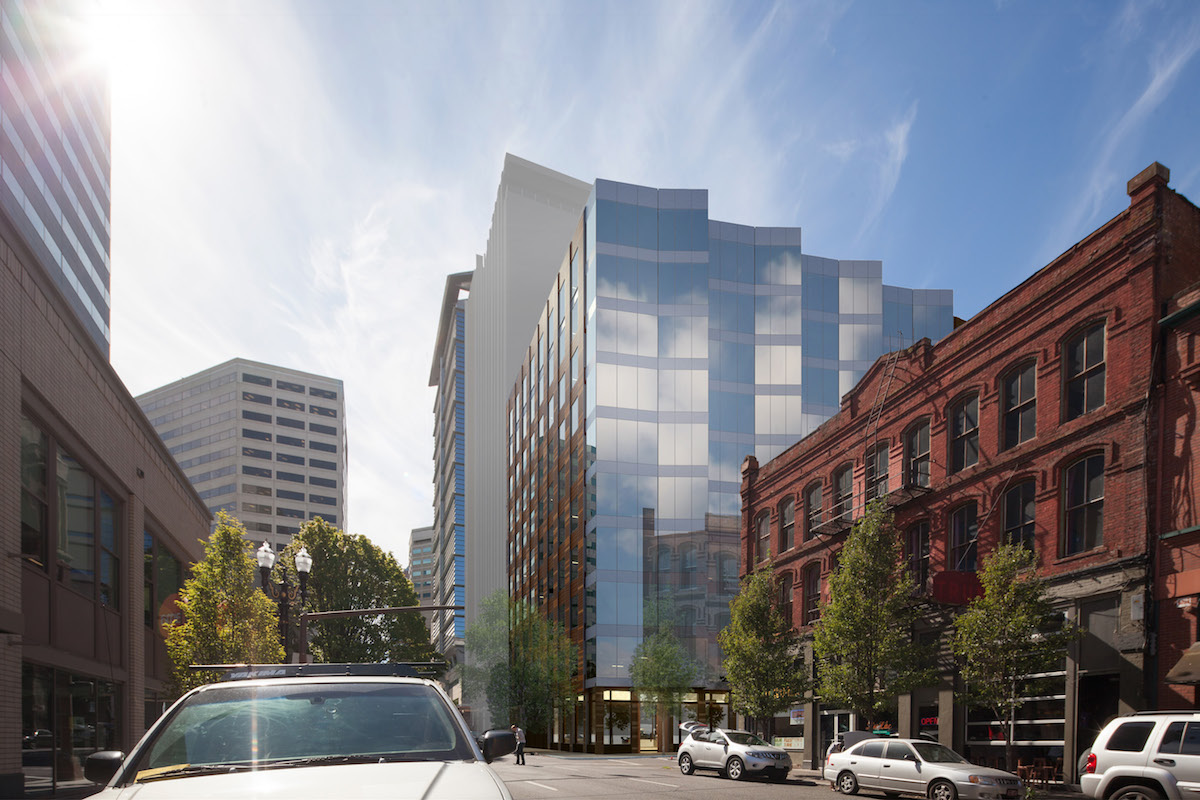This is an updated version of a post originally published on February 23rd, 2017.
Construction is underway on Modera Glisan, a new mixed use building in the Pearl District designed by SERA Architects. The 12 story, 145’ tall building for Mill Creek Residential Trust will include 291 residential units at the upper floors, which ground floor retail / commercial space facing all four adjacent streets. Below grade parking for 223 vehicles is proposed. Long term parking for 445 bicycles will be provided.









