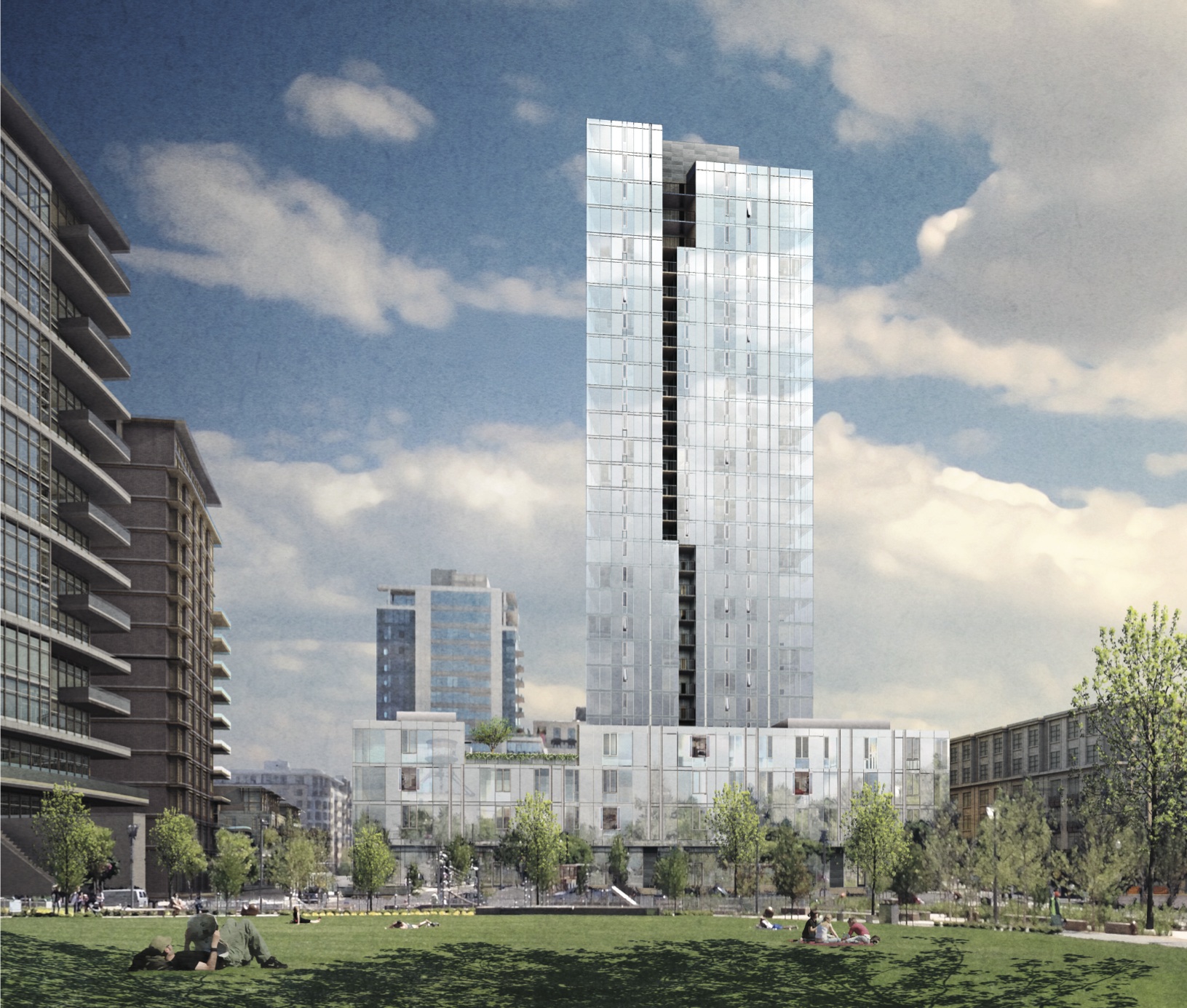
The NW 23rd Ave Restoration Hardware, as shown at its third Design Advice Request hearing
Every week, the Bureau of Development Services publishes lists of early assistance applications, land use reviews and building permits. We publish the highlights.
Tesla Motors have requested Design Advice and scheduled a Pre-Application Conference for a project at 4330 SW Macadam Ave:
Take existing warehouse building and turn it into vehical sales, service and delivery center of Tesla vehicles.
Winterbrook Planning have requested Design Advice and scheduled a Pre-Application Conference for a renovation to One Pacific Square:
Renovation of existing One Pacific Square. Expanding ground floor lobby to include storefront commercial on Street frontages. New Landscaping.
Early Assistance has been requested for a project at 2645 SE 50th Ave:
New residential apartment building, with underground parking.
Early Assistance has been requested for a project at 4515 NE Fremont St:
Mixed use development to include 50 residential units over retail space and on-site parking.
Anrkom Moisan Architects have requested Early Assistance for a project at 6049 N Interstate Ave:
New 5 story apartment building. 129,772 sq feet 180 units. Tuck under parking with 60 spaces.
Early Assistance has been requested by Fosler Portland Architecture for a project at 1485 NE Alberta St:
New 4-story apartment building with commercial space, lobby on ground floor, 17 apartments abvoe.
Works Partnership have requested Early Assistance for a project at 4235 SE 17th Ave:
Project is proposal for two story residential with ltd retail on grd floor. Needed is written clarification on setback and landscape requirements to continue development.
Strata Land Use Planning have scheduled a Pre-Application Conference to discuss a project at 606 NE 20th Ave:
TYPE 3 DESIGN REVIEW- To develop this site with a 6-story, 54 unit residential building. Ground floor parking and 1 retail space.
Studio 3 Architecture have scheduled a Pre-Application Conference to discuss a project at 751 N Cook St:
New mixed use 5 story building with 50 parking spaces in rear. Commercial & residential units on ground floor, residential units above. Designed to meet Community Design Standards
Anrkom Moisan Architects have submitted the NW 23rd Ave Restoration Hardware for Design Review:
Design Review with 5 modifications to build a new 3-story retail development with rooftop terrace and basement parking garage.
A series of building permits are under review for the Castlegate Apartments at 3001 NE 148th Ave:
Construct new 3 story ( 8 unit) apartment building; building 1 of 7
Construct new 3 story ( 8 unit) apartment building; building 2 of 7
Construct new 3 story ( 8 unit) apartment building; building 3 of 7
Construct new 3 story ( 8 unit) apartment building with attached office building; building 4 of 7
Construct new 3 story ( 8 unit) apartment building; building 5 of 7
Construct new 3 story ( 8 unit) apartment building; building 6 of 7
Construct new 3 story ( 8 unit) apartment building; building 7 of 7
A building permit is under review for a project at 1640 SE Tacoma St:
New 4 story apartment building with 44 units and green roof. Ground floor contains (1) retail space and parking garage. No occupancy for retail space on this permit, interior trash area at parking garage level
A building permit is under review for a project by YBA Architects at 1208 SE Ankeny St:
Construct new 4story with basement, 27 unit apartment building; with associated site work
A building permit was issued to LRS Architects for the Cedar Sinai Park Addition at 6125 SW Boundary St:
Renovation of existing 53,000 sf nursing home with a 44,000 sf addition, new parking lot and site improvements
A series of building permits were issued to Jivanjee Circosta Architecture for a project at 14224 E Burnside St:
Building 1: new 3 story (13 unit) apartment buildilng with laundry and common room; with on site parking, site improvements and site amenities (sports court, play area, and court yard)
New 3 story (12 unit) apartment building
New 3 story (9 unit) apartment building
A building permit was issued to CIDA Architects for a project at 5624 SE 22nd Ave:
Construct new 3 story 15 unit apartment building; 5 units on each fl; with associated site work; and trash enclosure; sprinklers to be standard 13
A building permit was issued for a project at 1803 N Lombard St:
Construct new 3 story apartment building, 12 units, main floor single level units, 2nd floor units have upstairs, trash enclosure attached to east side of building, associated site work included
A building permit was issued for a project at 7007 NE Cornfoot Rd:
New 420,791 sf semi-conditioned shell building and associated site work. Tenant improvements will address conditioned spaces (comments)








