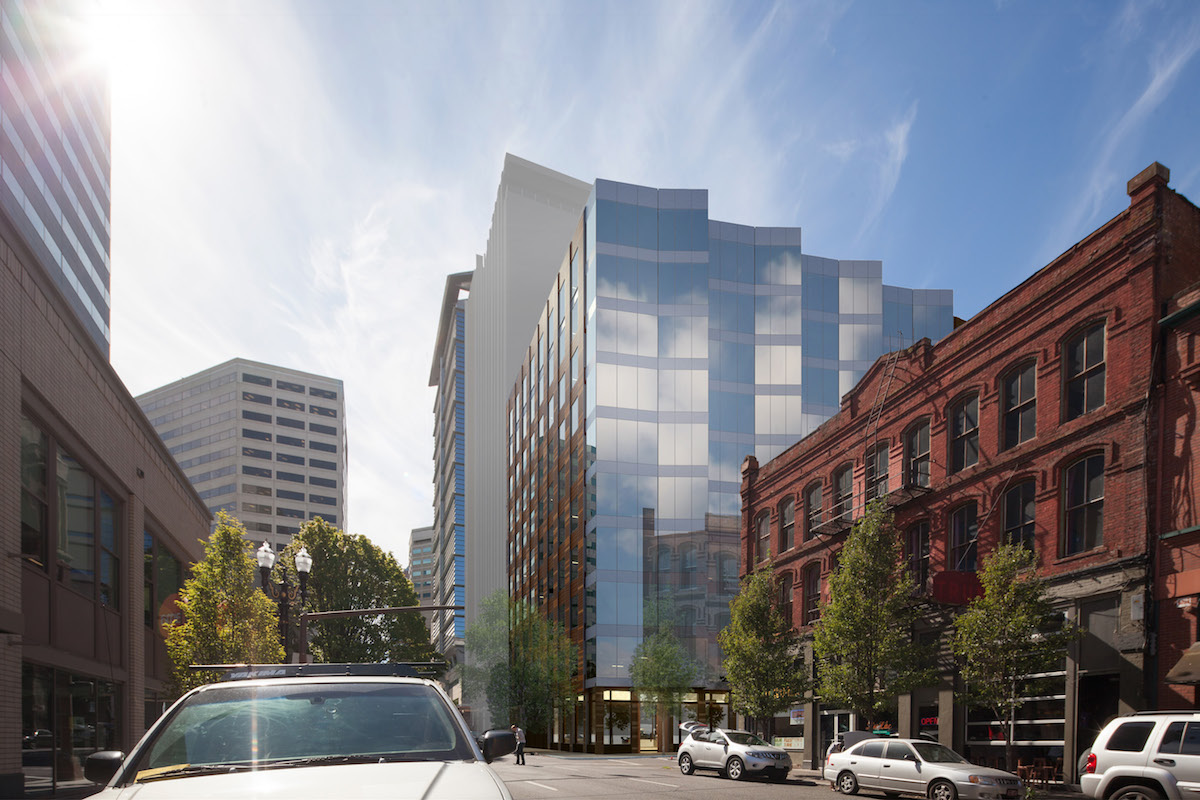
905 NW 17th Ave, as presented to the Design Commission in July
Every week, the Bureau of Development Services publishes lists of Early Assistance applications, Land Use Reviews and Building Permits processed in the previous week. We publish the highlights.
GBD Architects have scheduled a Pre-Application and requested Design Advice for a project at 140 SW Columbia St:
full block high-rise ixed use structure. (Note there is an active PC case #16-222207)
Pre-application conference to discuss a full block high-rise ixed use structure. Note there is an active DAR case (set up at the same time as this PC).
William Wilson Architects have requested Early Assistance for a project at 7119 SE Milwaukie Ave:
New 4-story, 232 unit apartment building with basement garage. Stormwater is proposed to be disposed of through drywells under the garage.
Studio 3 Architecture have requested Early Assistance for a project at 8432 N Syracuse St:
New multifamily 3 story building. Propose to use community design standards.
Emerick Architects have requested Early Assistance for a project at 4732 N Albina Ave:
Demo existing building for development of a new 5 story 56 uint apartment building. Looking to meet Community Design Standards
Bora Architects have scheduled a Pre-Application Conference to discuss a project at 930 NW 14th Ave:
10 story mixed use building including retail, office, and residential. One level of below grade parking.
Vallaster Corl Architects have scheduled a Pre-Application Conference to discuss a project at 1440 NW Overton St:
New 6 story 69 unit, Market Rate, apartment building withground floor retail and 28 parking spaces.
A Pre-Application Conference has been scheduled to discuss a project at 1825 NE 108th Ave:
Proposal is to expand an existing retirement community to allow for the construction of a multi-phased expansion which will include a new independent living facility, memory care facility and new parking areas.
SERA Architects have submitted 905 NW 17th Ave for Type III Design Review:
Type III Design Review for a new 6 story mixed use building with 124 residential units, ground floor retail and below grade parking – approximately 70 spaces.
A project at 3220 SE 19th Ave has been submitted for building permit review:
(3) story addition to existing building, retain portions of foundation and exterior walls for floors 1 and 2. New parking lot, site upgrages and utilities.
A new building permit is under review for renovations to the Harlow Hotel at 738 NW Glisan St, by Chesshir Architecture:
Complete renovation of 3 story hotel building. Seismic upgrade; change occupancy of portion of main level from retail to restaurant (a2); remove fire escape, construct new interior stair enclosure
Two buildings at 6621 N Montana Ave have been submitted for building permit review:
New 4 unit single story apartment building, 1 of 2
New 4 unit single story apartment building, 2 of 2
A building permit is under review for a project at 8155 NE Air Cargo Rd by Mackenzie:
Shell and TI for new 7-11 with attached car wash. 3000 sq ft store to include sales area, backroom, electrical room, bottle room, (2) bathrooms, freezer, refrigerator and cooler vault. Parking and landscaping
A building permit was issued to North Rim Development for alterations to a building at 940 SE Madison:
Demolition of interior structures and construct (5) new tenant spaces for commercial food kitchens with mezzanine levels, common corridor and restrooms.
A building permit was issued for the Clinton 50 Lofts at 2655 SE 50th Ave (previously 2645 SE 50th Ave):
New construction of a four story 121 unit apartment building with basement parking. With mechanical permit 16-119795-mt.








